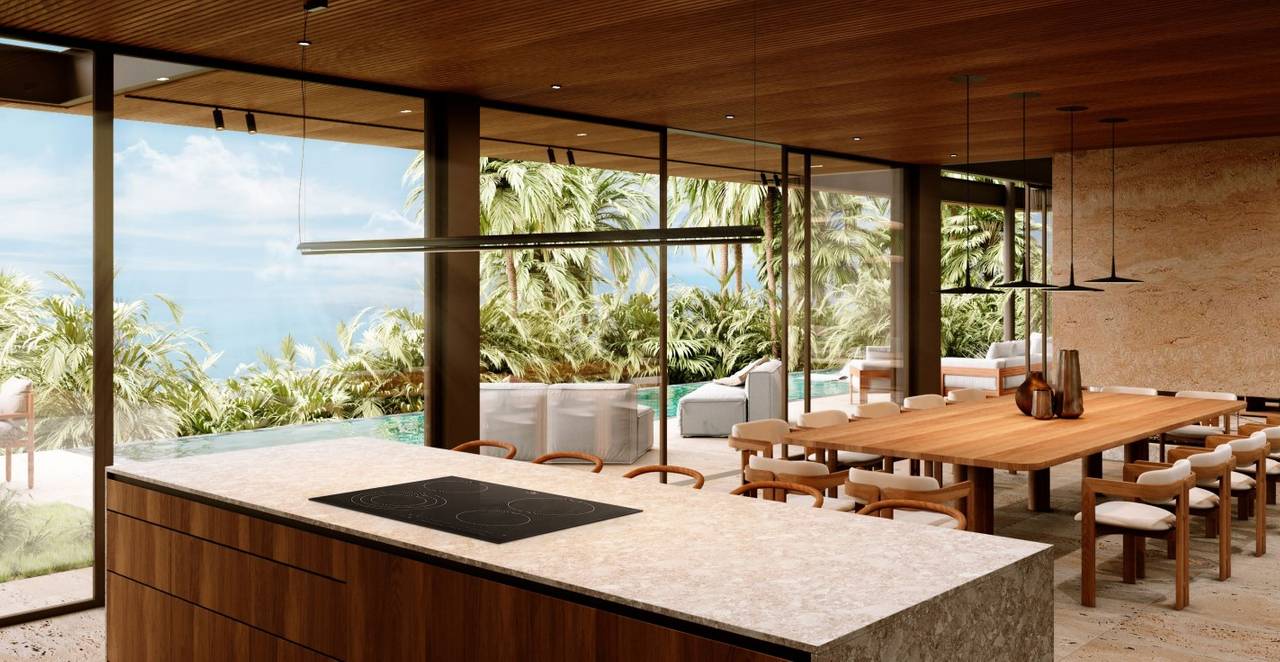
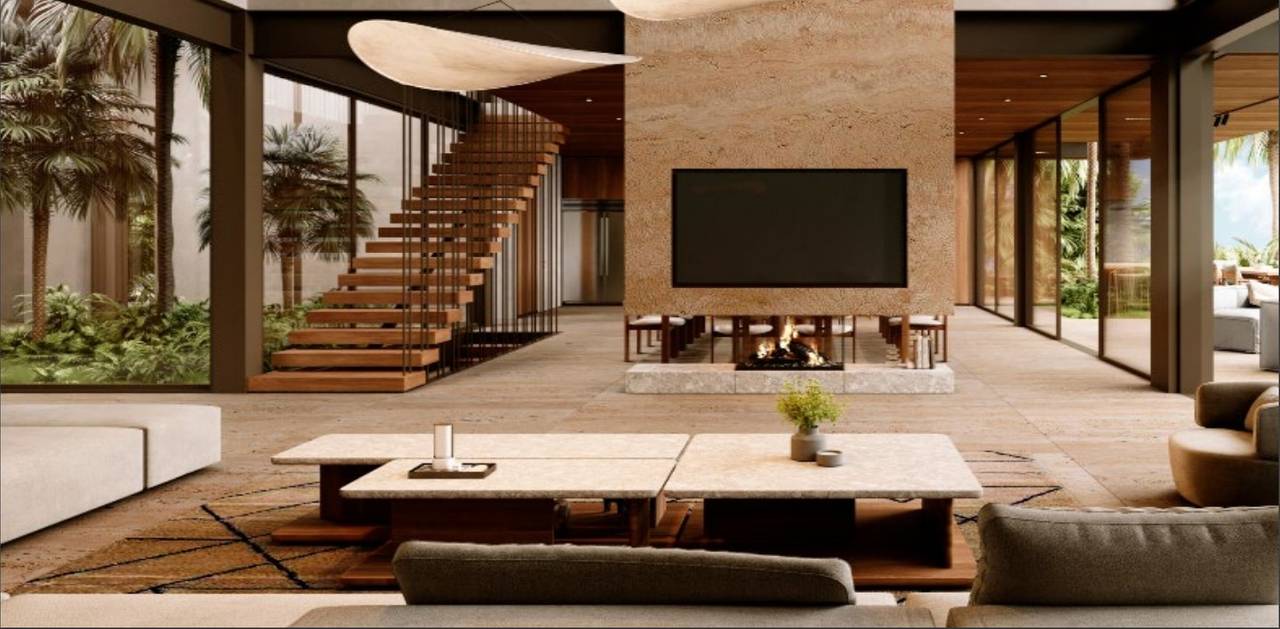
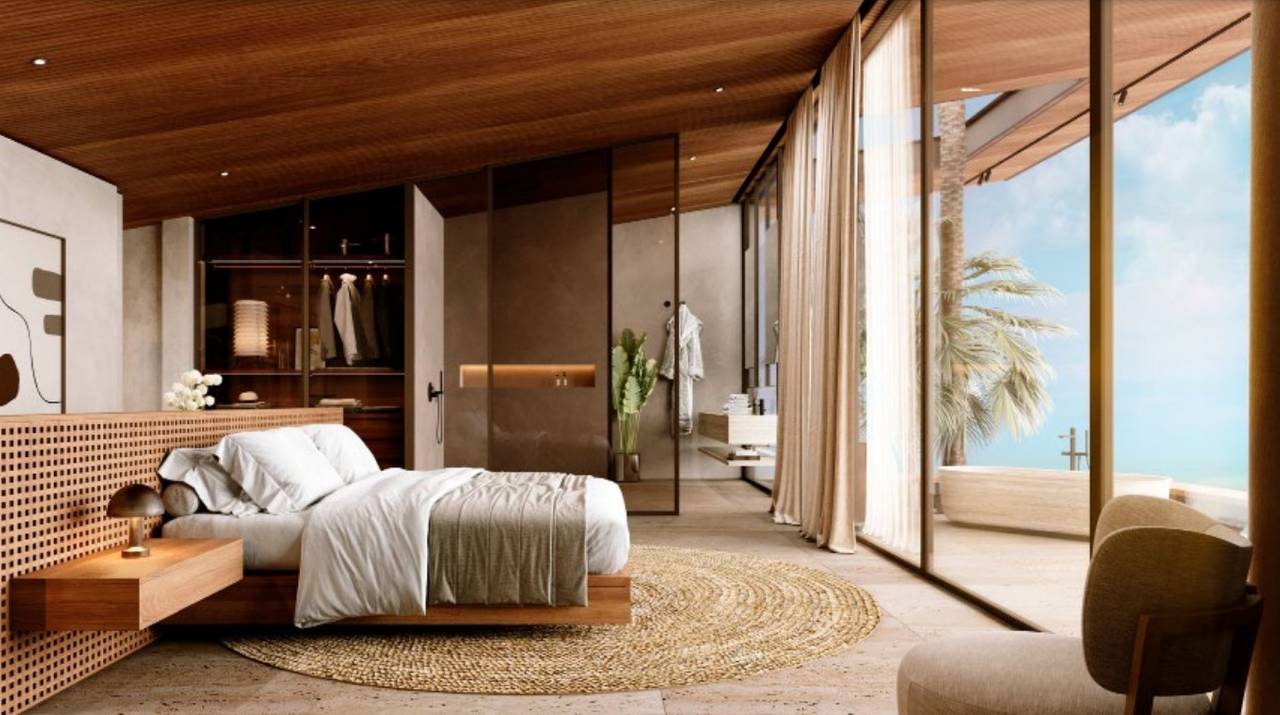
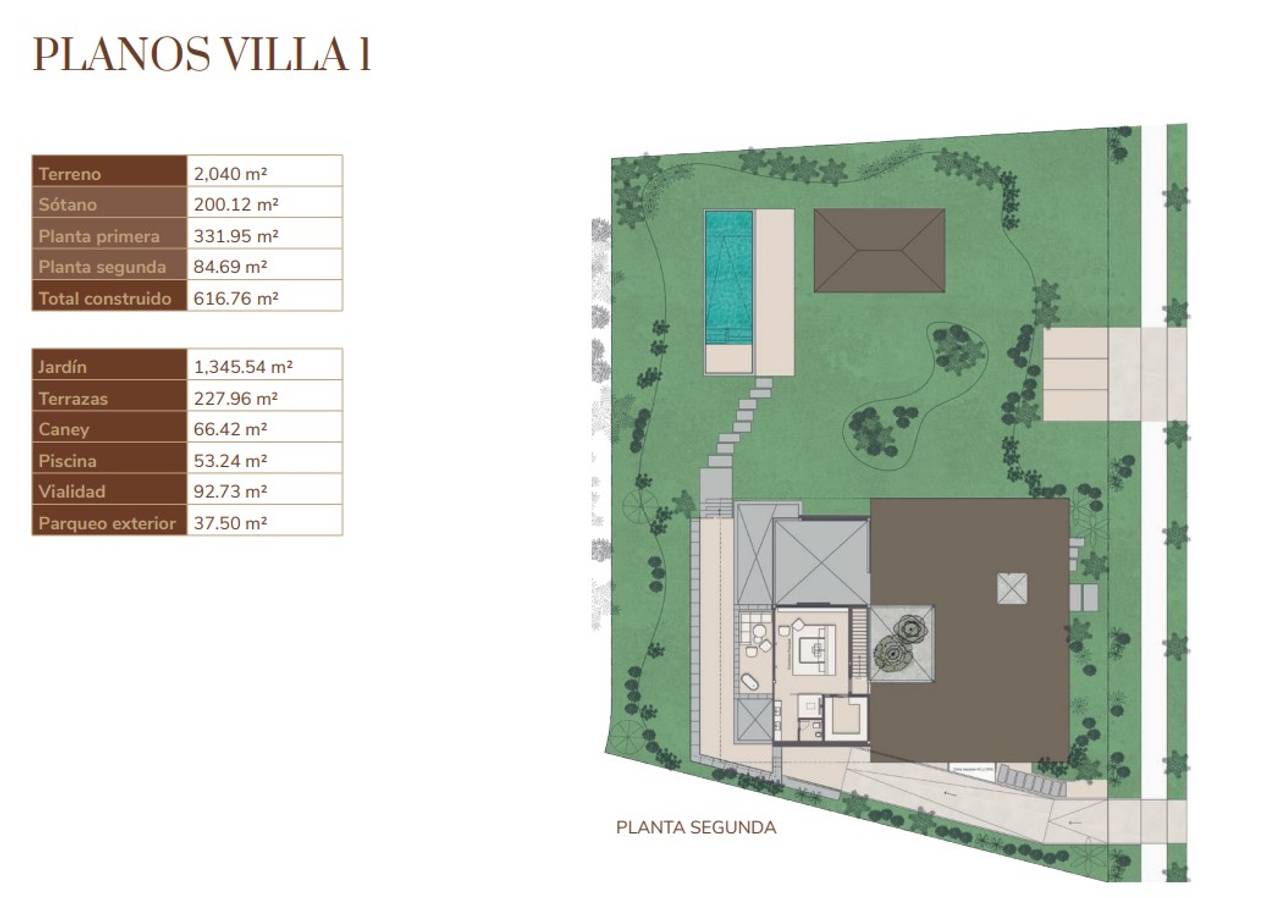
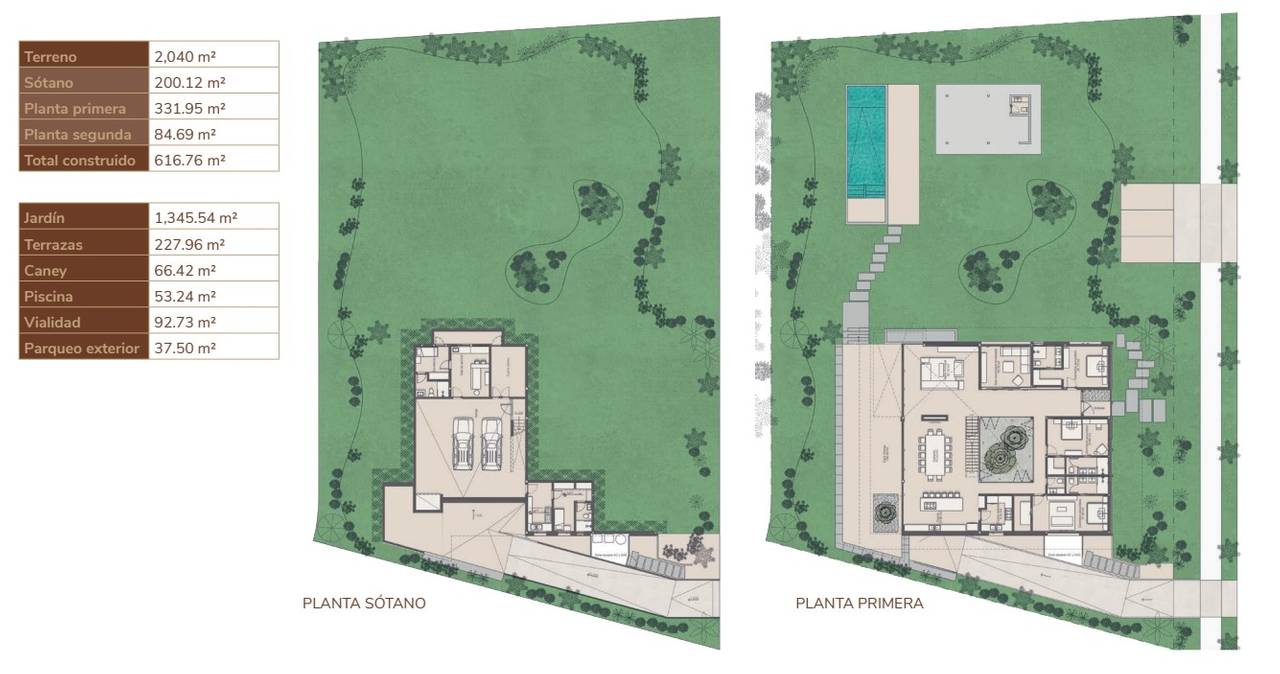
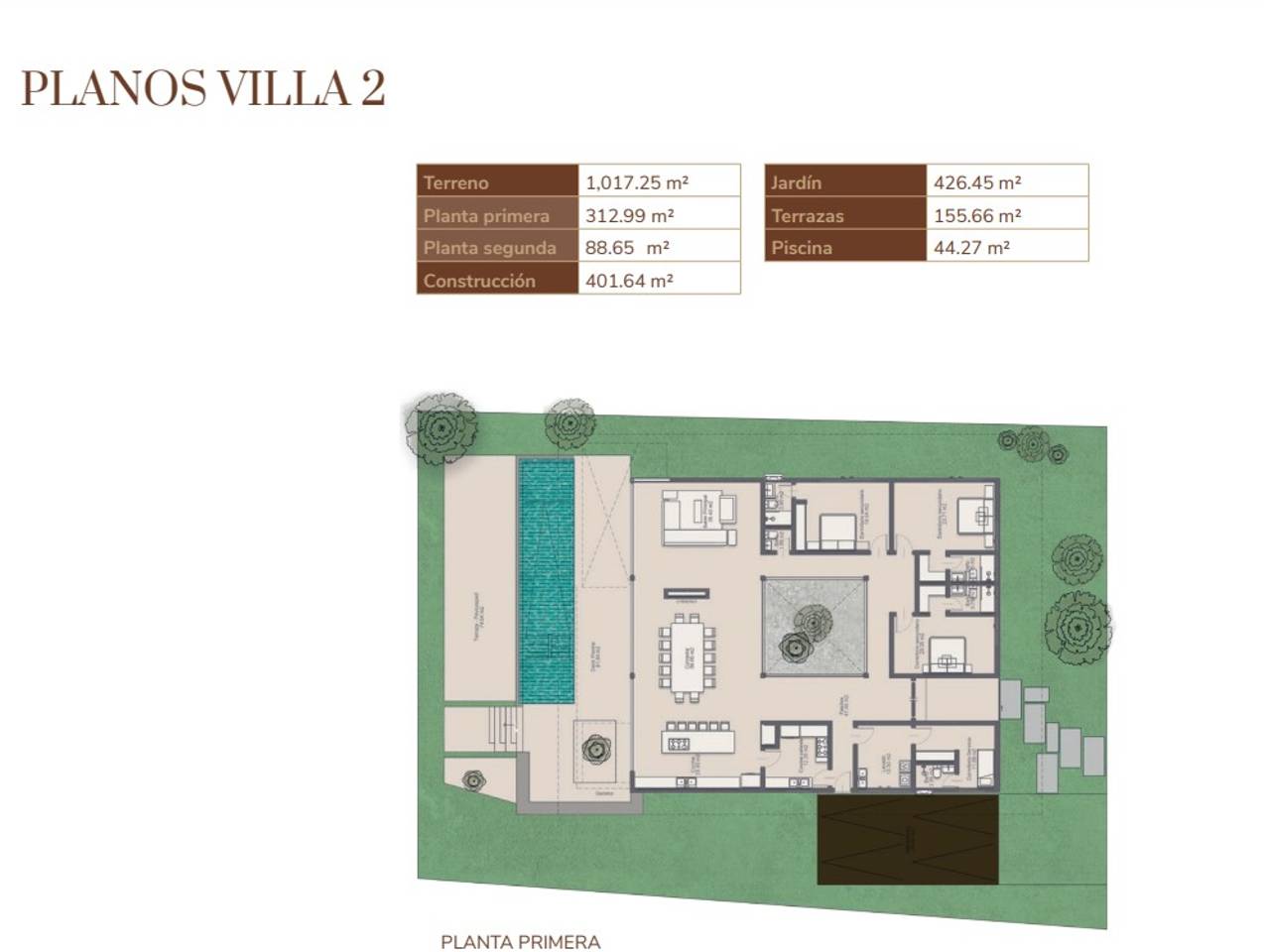
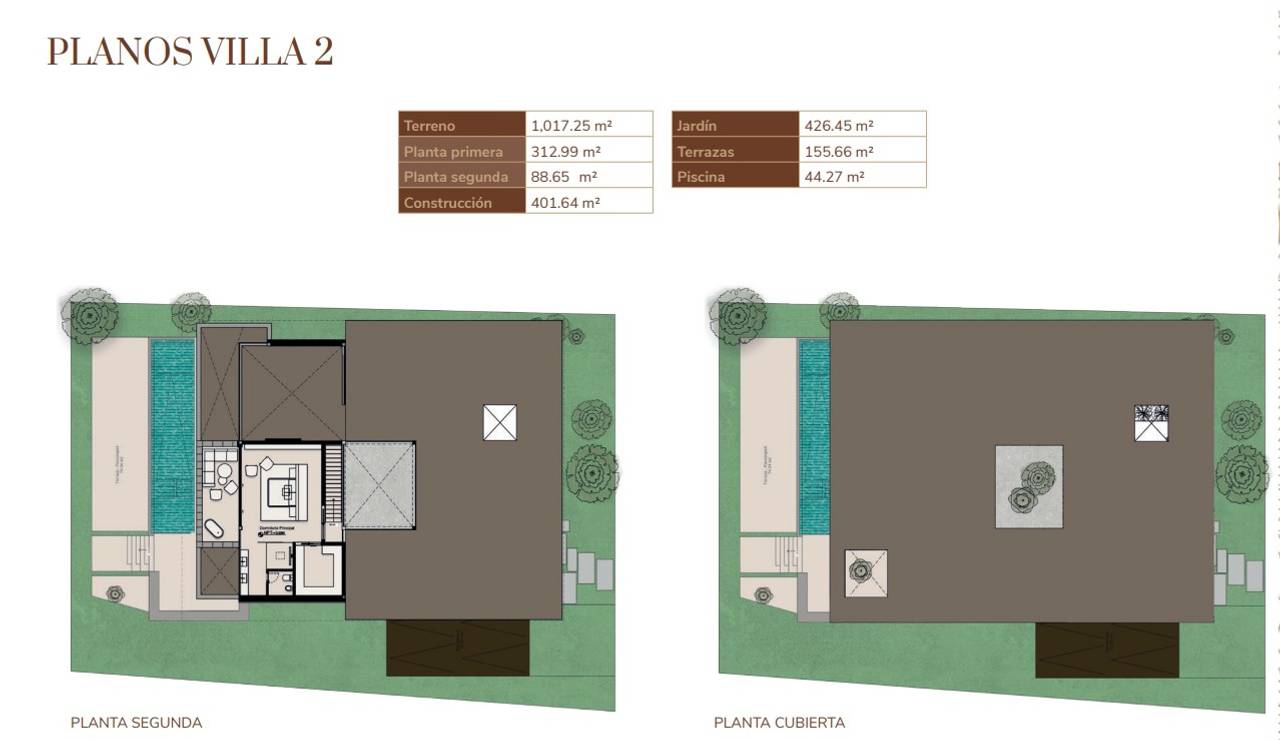







Resumen
2218
Cap Cana
La Altagracia
Cap Cana
Villas
Descripción
Villa 1: Distribuida en tres niveles ofrece grandes espacios, privacidad e independencia en cada una de las plantas. En el nivel del sótano hay un gran parking cubierto con espacio para varios vehículos, zona de lavandería y dos espacios para el servicio, en la planta primera encontramos 3 dormitorios, cada uno de ellos con su baño independiente y walking closet, además en este nivel encontramos la sala de estar que conecta con la zona de comedor, cocina fría y cocina caliente, además hay una segunda sala de estar que se podría utilizar como oficina, cine o family room. Toda esta planta está creada entorno a un patio interior en el que un jardín tropical protagonizará el espacio desde todos los lugares de esta casa.
En la planta segunda se encuentra el dormitorio principal con un gran cuarto de baño y zona de vestidor, también tiene acceso a una terraza privada. Una de las grandes ventajas de esta vivienda es que posee un gran jardín de más de 1.300 metros donde podemos encontrar la piscina y un “caney”, una construcción tropical típica de la zona perfecta para zona de barbacoa o cocina exterior
- Villa 2: vivienda de dos niveles con un total de 4 dormitorios y un área de servicio. En la primera planta encontramos, nuevamente, el icónico patio central rodeado de la sala de estar, el comedor y la cocina abierta, un pasillo con vista al patio que ofrece acceso a los tres dormitorios en suite que hay situados en esta planta, desde la sala de estar tenemos acceso a una amplia terraza que colinda con una piscina desbordante con vistas al jardín. En la planta superior estará el dormitorio principal con un gran vestidor y cuarto de baño.
-----
Villa 1: Distributed on three levels, it offers large spaces, privacy and independence on each of the floors. On the basement level there is a large covered parking with space for several vehicles, a laundry area and two spaces for service, on the first floor we find 3 bedrooms, each with its own bathroom and walking closet, also on this level We find the living room that connects with the dining area, cold kitchen and hot kitchen, there is also a second living room that could be used as an office, cinema or family room.
This entire plant is created around an interior patio in which a tropical garden will star in the space from all parts of this house. On the second floor is the master bedroom with a large bathroom and dressing area, it also has access to a private terrace. One of the great advantages of this house is that it has a large garden of more than 1,300 meters where we can find the pool and a "caney", a typical tropical construction of the area, perfect for a barbecue area or outdoor kitchen.
- Villa 2: two-level house with a total of 4 bedrooms and a service area. On the first floor we find, again, the iconic central patio surrounded by the living room, the dining room and the open kitchen, a corridor with a view of the patio that offers access to the three en-suite bedrooms located on this floor, from the From the living room we have access to a large terrace that adjoins an infinity pool with views of the garden. On the upper floor will be the master bedroom with a large dressing room and bathroom.
Unidades
Nombre | Niv. | Hab. | Ban. | 1/2 Ban. | Est. | m² | Precio | Estatus |
|---|---|---|---|---|---|---|---|---|
Modelo 1
| 2 | 4 | 4 | 1 | 3 | 616.76 | US$ 2,600,000 | Disponible |
Unidad-2
| 2 | 4 | 4 | 1 | 3 | 401.64 | US$ 1,950,000 | Disponible |
Amenidades

Susette Carreras
Atencion a Brokers
¿Te interesa esta propiedad?
Pago Mensual Estimado
